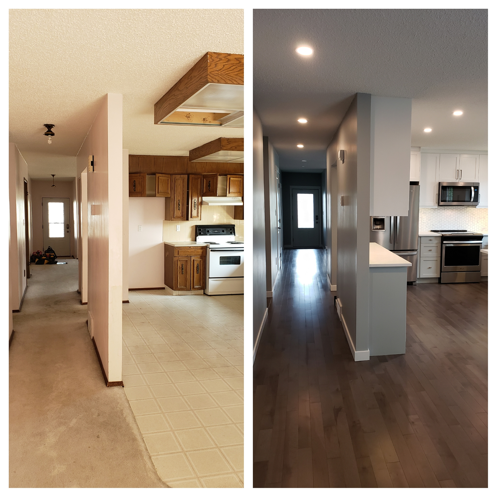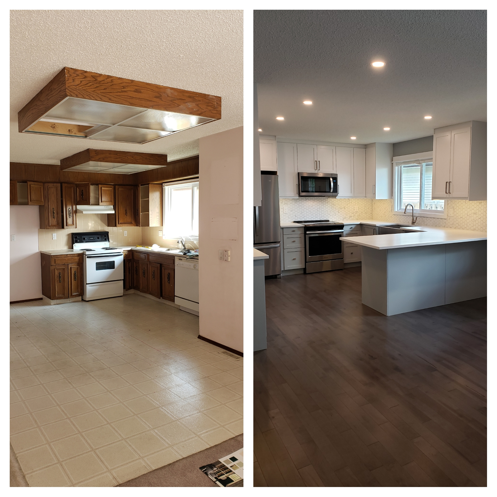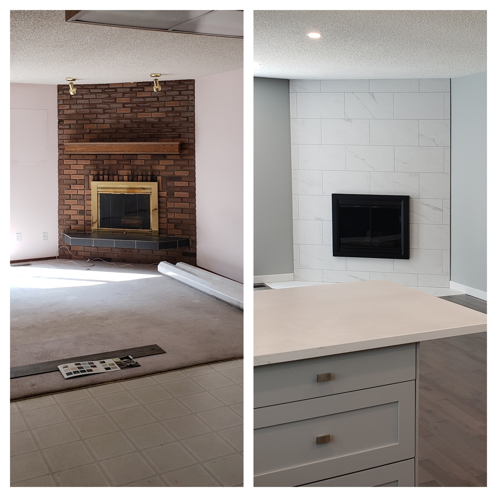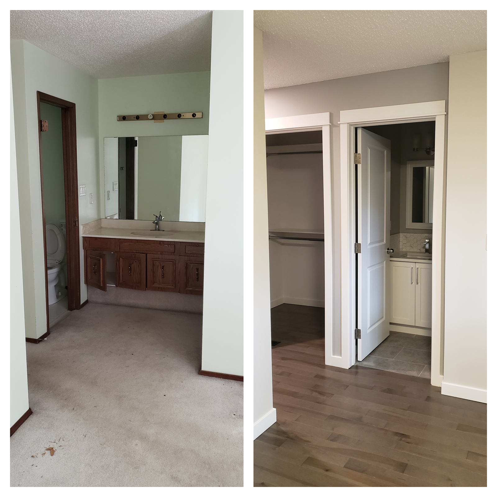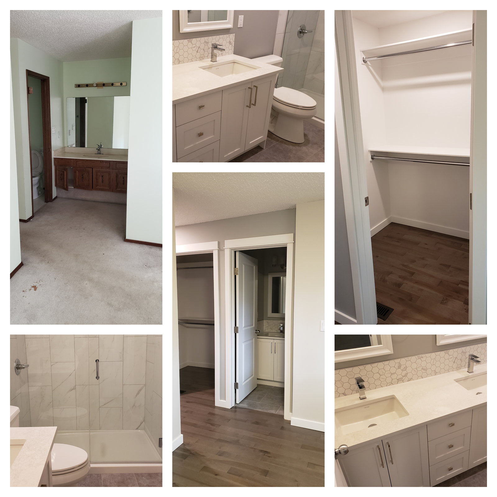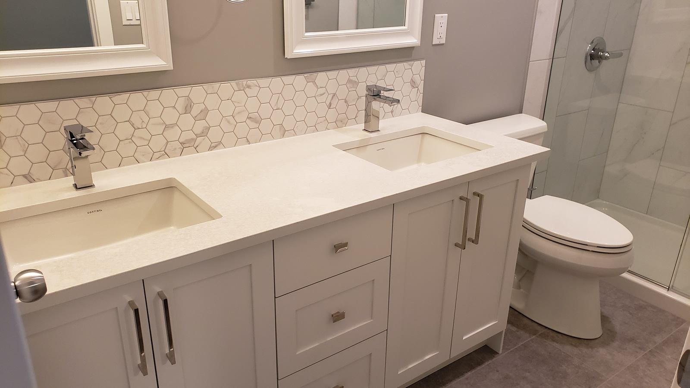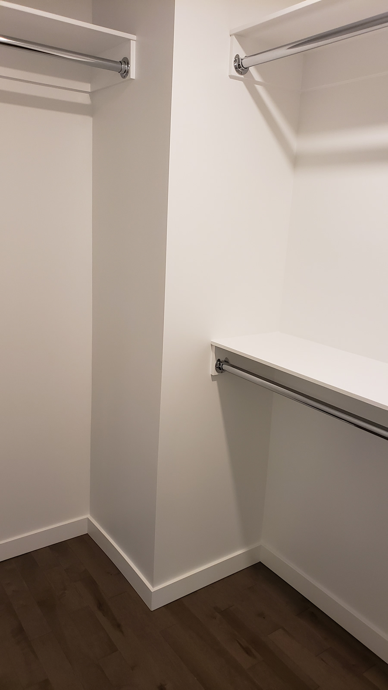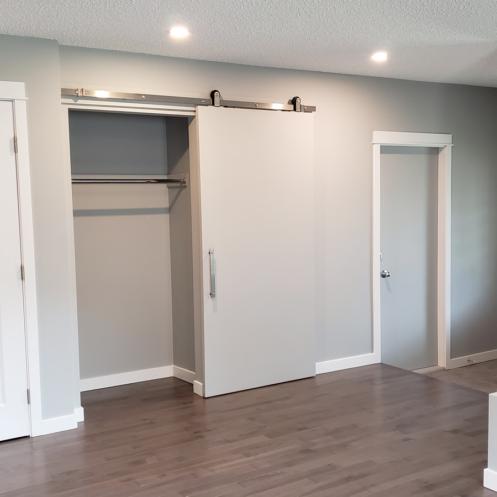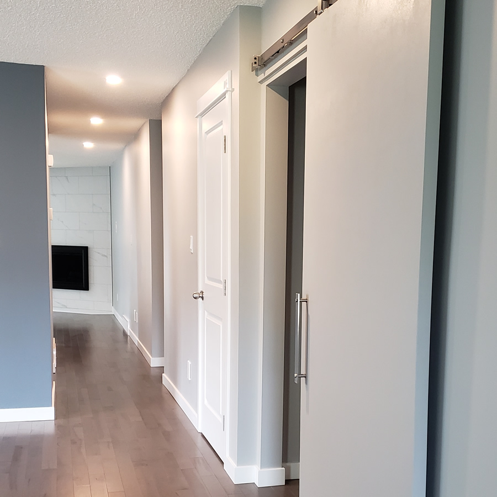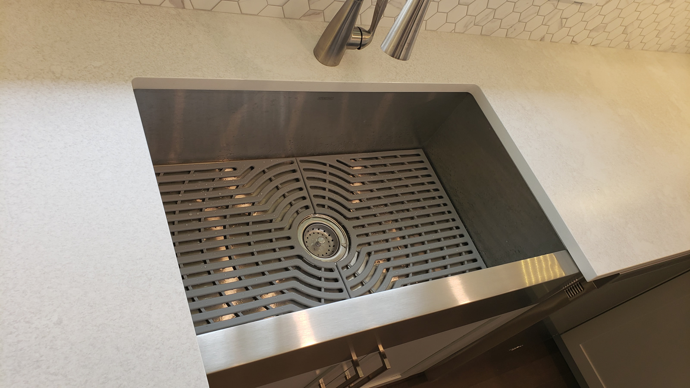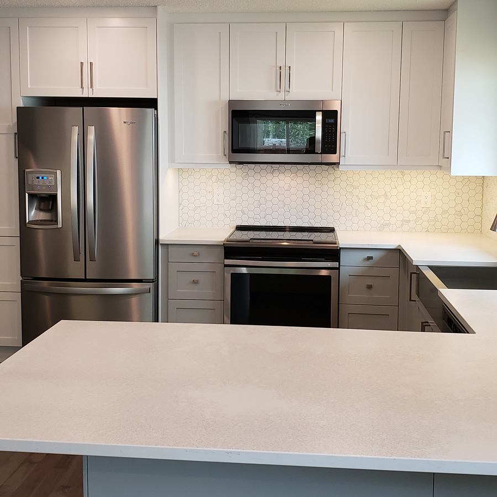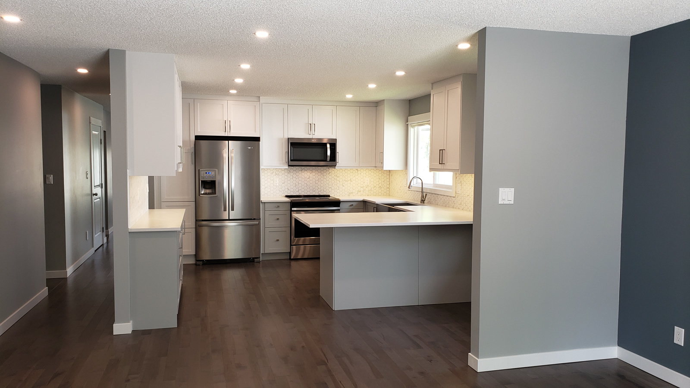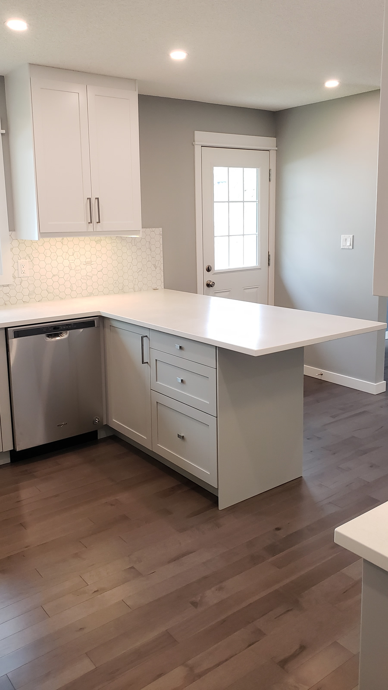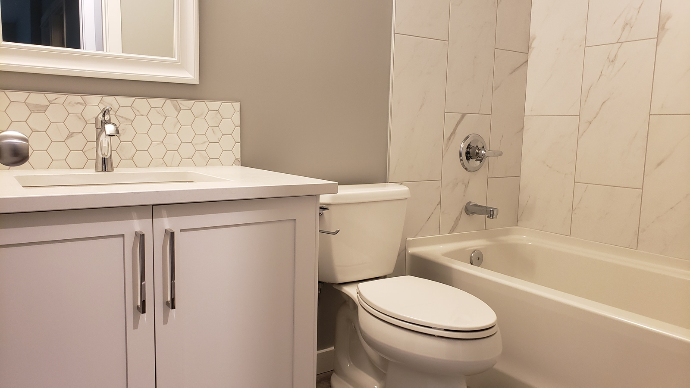SUMMERLEA PROJECT | WHOLE HOME RENOVATION (MAIN FLOOR)
Demo and removal of all flooring, entire kitchen and 2 bathrooms, sunken living room railing, side entryway closet, all interior doors and baseboards, window and door trim
Reconfigure master bedroom ensuite to include 60″ x 34″ walk in shower with acrylic base and tile surround, custom vanity with quartz countertops and dual undermount sinks and walk in closet with dual height rod and shelf
Reconfigure kitchen layout to include peninsula with eating bar, Kohler undermount apron front stainless sink and removal of hall pantry closet
3 1/2″ solid 3/4″ maple hardwood throughout main floor
Armstrong Alterna 12″ x 24″ LVT Engineered Tile flooring in bathrooms and front entrance
New custom kitchen cabinets, Silestone”Silver Lake” quartz countertops
Removal of existing fireplace mantle and hearth and replace with marble look porcelain tile and custom wood burning fireplace modern glass door and screen in matte black
Built in bench to replace railing between sunken living and dining room as well as custom slab barn door for front entry closet
New custom glass for side and front entry doors as well as new hardware for both doors
New electrical with pot lighting throughout and recessed tv boxes
Before and After Images
Completed Project Images


