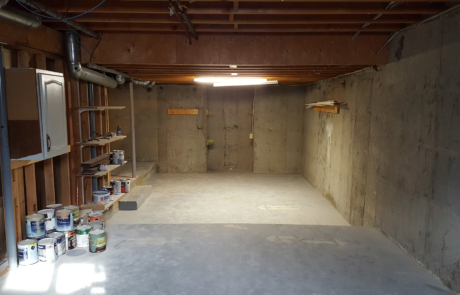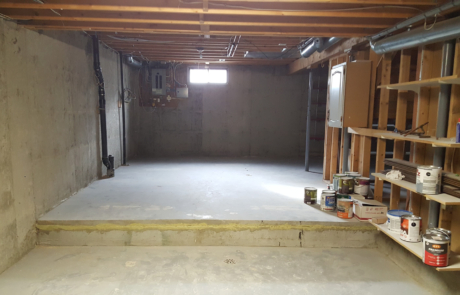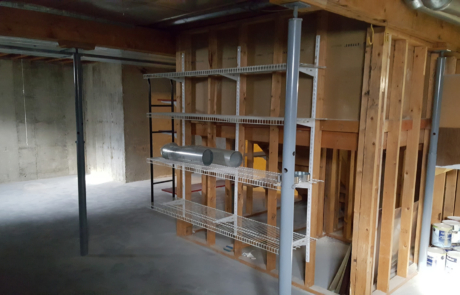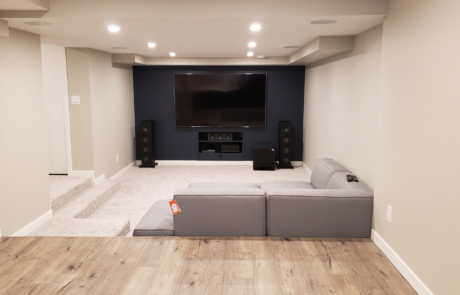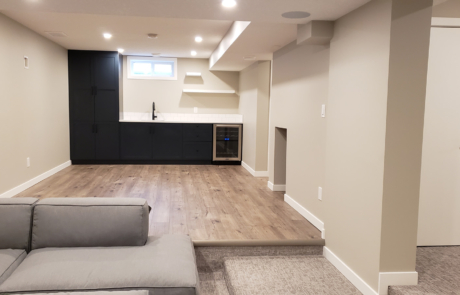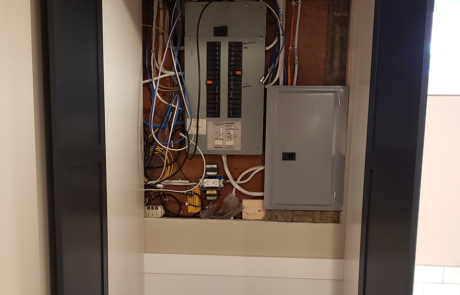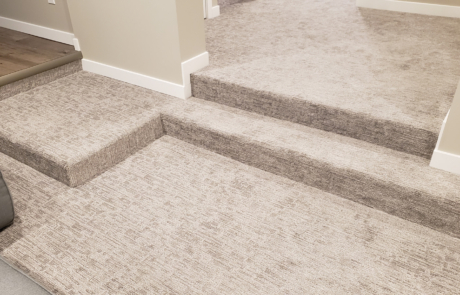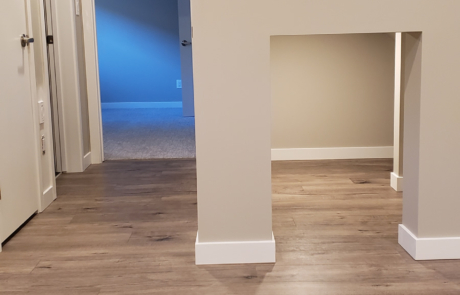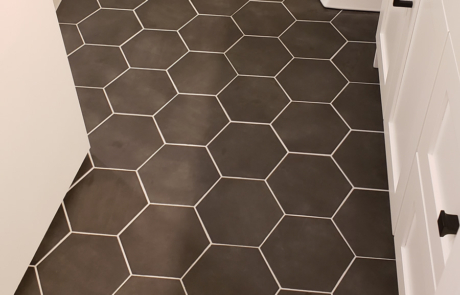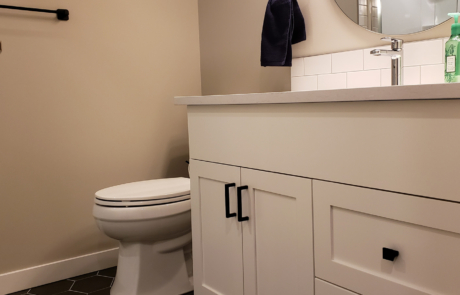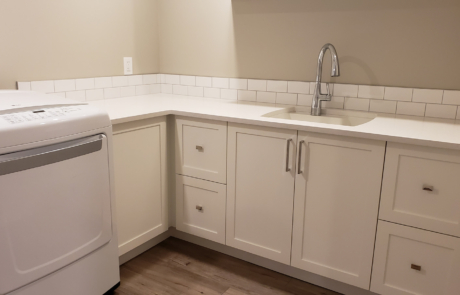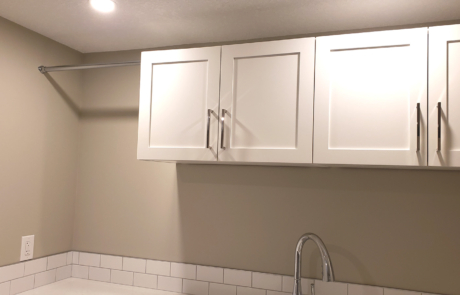RIVERBEND PROJECT | BASEMENT DEVELOPMENT
Demo foyer and door at bottom of stairs
Concrete cut and removal for relocation of plumbing roughins (add new locations for sump pump, wet bar, bathroom and laundry locations)
Concrete cut for basement window enlargement, install new egress awning window & window well aw well as replacement window in living area
Reframe entire basement frost walls to R20 with Rockwool Comfortbatt Insulation
Add full bathroom, linen closet, bedroom with closet and laundry room to layout
Wire new basement locations with relocated subpanel and custom cabinet to cover (part of wet bar cabinetry)
Custom cabinetry in bathroom, laundry room and wet bar (Benjamin Moore ‘Advance’ Hale Navy) with custom quartz countertops throughout (Caesarstone ‘Organic White’)
Install Beaulieu “Escape to Bali” carpet in ‘Pilgrim’s Path’ in basement foyer, sunken living room and bedroom
Install 8″ black Hex tile in bathroom with Schluter Ditra Heat in-floor heating
Install Evoke “Vigor” 7″ wide Vinyl Plank flooring in ‘Finn’ in bar / living room and laundry room
Install 7.1 Surround sound system with custom cabinet and in ceiling surround speakers and Sony Bravia 85″ wall mounted 4K LED tv
Before Images
After Images

