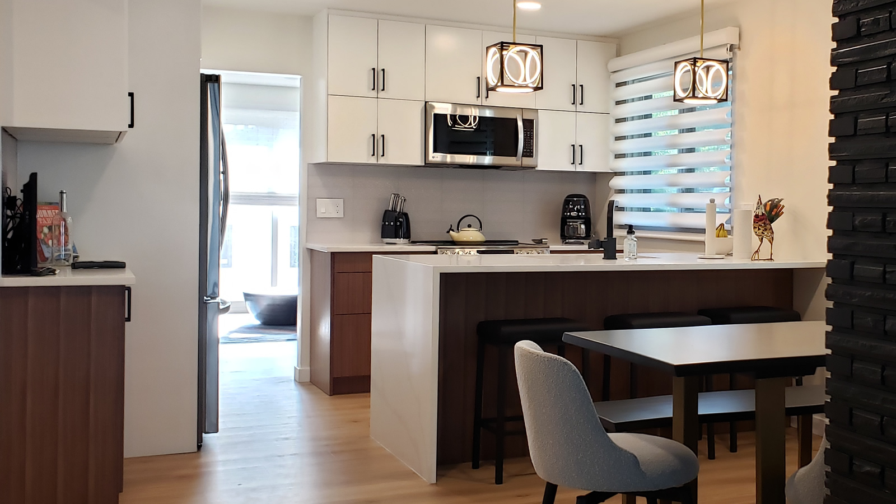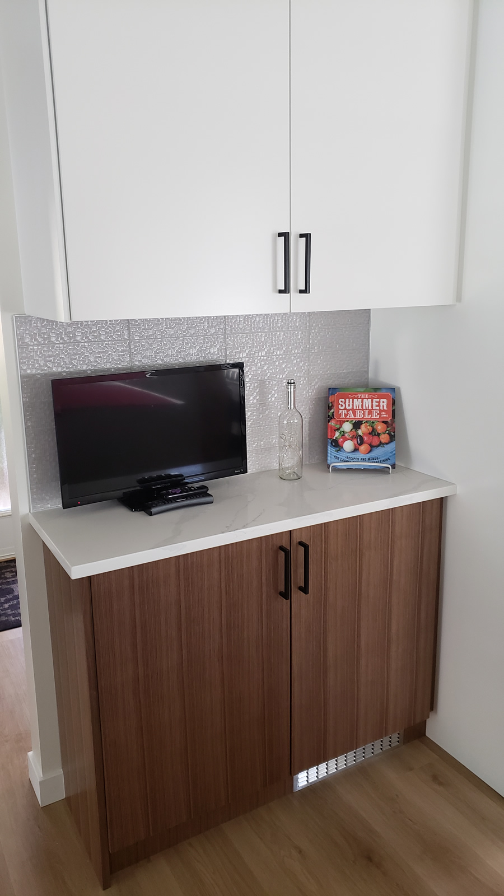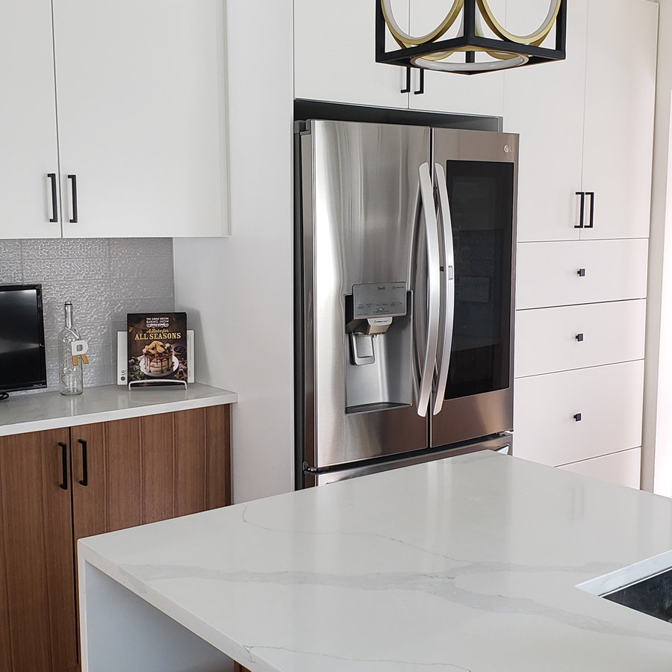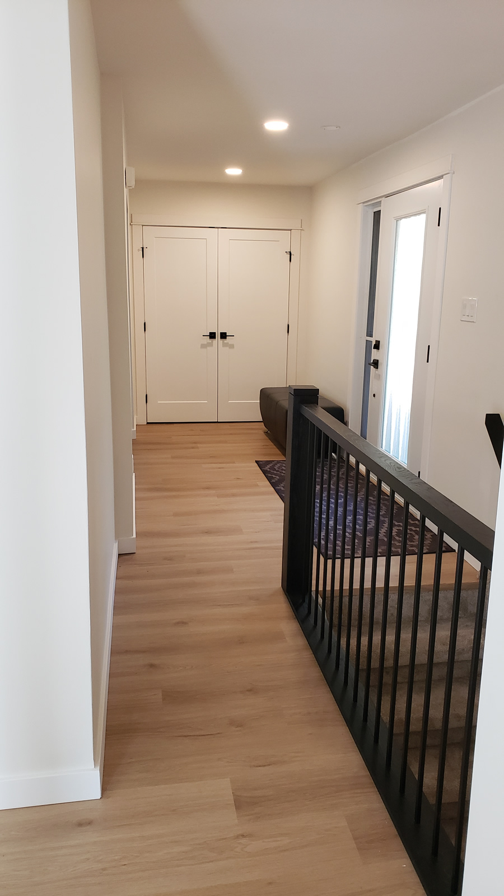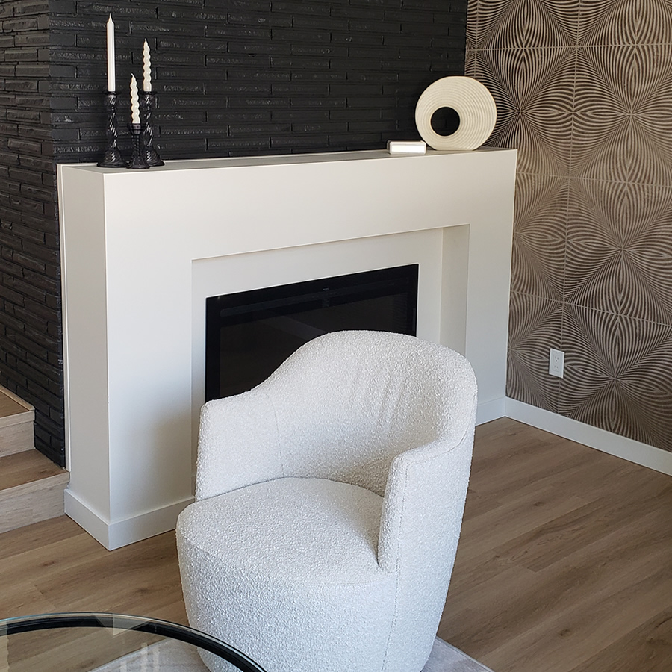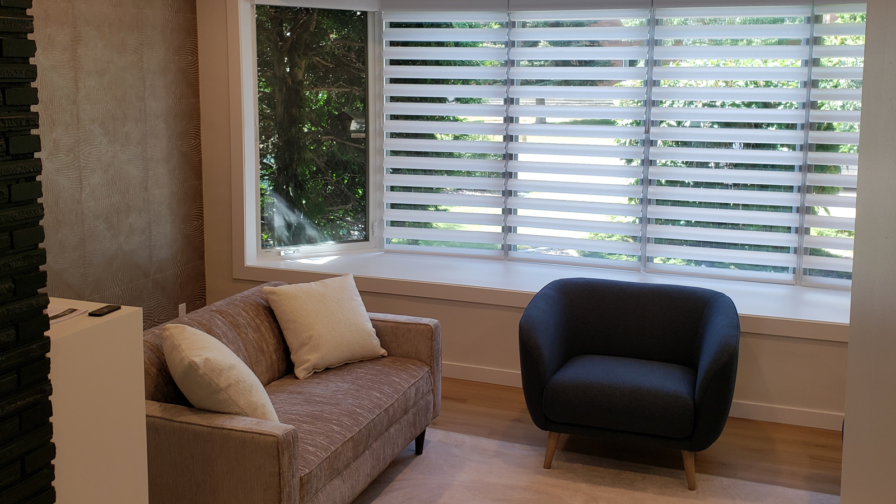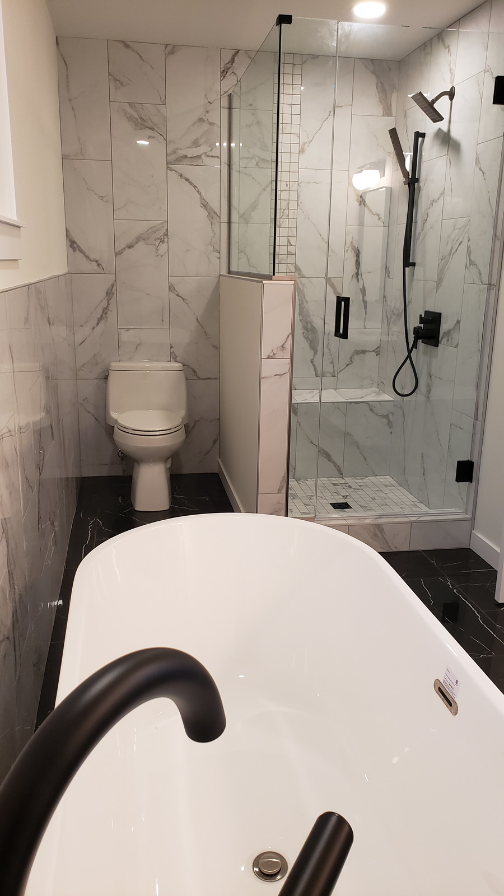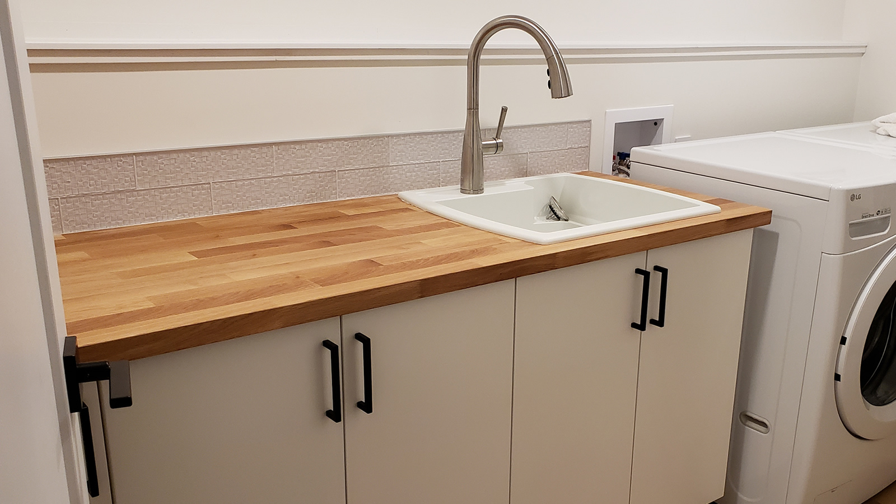LAURIER HEIGHTS PROJECT | WHOLE HOME RENOVATION
Asbestos abatement as required for basement floor tiles, plaster wall removal and popcorn ceilings throughout home (encapsulation with new ceiling)
Complete basement demo to existing foundation, epoxy crack repairs, new exterior basement window with engineering installed for bedroom egress, new plumbing locations for 2 additional full bathrooms (1 in basement) and laundry room, install and relocate new hot water tank, reframe with frost walls insulated to R20
Main floor bedroom repurposed to master ensuite with freestanding tub, tile in shower with 10mil glass, custom dual sink vanity completed with Delta hardware throughout in black
Built in custom linen closet in hall with flush mounted push to open doors
Custom kitchen with waterfall edge peninsula countertop with Kohler “Prolific” undermount sink, custom cabinetry with a combination of quarter cut “matte” clear coated walnut cabinetry and custom painted flat panel doors. New LG stainless appliance package
Shaw Coretec Pro Plus “Springfield Oak” Vinyl Plank flooring throughout main floor with Beaulieu “Silky Dazzle | Moonbeam” carpet on stairs and in basement
Custom Solid Oak railings with modern black spindles and black stain
Extensive electrical rework throughout home with 4″ LED pot lights throughout main floor and basement
Built in Napoleon electric fireplace with custom framed mantle and surround, existing brick painted BM Aura “Jet Black”
Laundry Room with custom cabinetry, Kohler “Sterling – Latitude” laundry sink and Oak butcher block countertop

